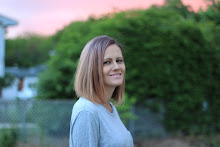We finally got around to putting up the frame wall that I have been working on for awhile now. I wasn't sure how to get started- should we somehow plan it out? Measure the space, lay it out on the floor? Should we put up templates first (as seen on my favorite blog Young House Love)? In the end we decided to just dive in and start nailing way. We started with a big picture in the middle and just kind of built off of that. And thankfully it worked out. I still have one frame to fill and a tiny frame to add (the one sitting on the cabinet now- It's a picture of my grandparents from right around the time they got engaged) but for the most part it's good to go...
I definitely think I will end up changing a few of them over time but for now I think it's a good mix of pictures, art and memories.
Starting from top left going clockwise- Napkin from our wedding (says Eat Drink and be Married), picture from our honeymoon in Mexico, "You are my Sunshine" print purchased on Etsy, the next 2 small ones are from pages of interior design magazines (just prints that I liked), the picture on the bottom is a drawing I bought in Prague (of Prague) from a local artist on the street (back in 2003), the wedding cake is a card that was given to us at our wedding, then a black and white picture from our wedding.
Front and center- one of my favorite wedding pictures, below that is a card I gave to Greg for Valentine's Day a couple years ago.
Starting from the top- the green and white flowers is a piece of wrapping paper, the #3 is a table number from our wedding- 3 being a very symbolic number for us- Our wedding date (as well as my grandparents married for 58+ years), Greg's baseball number and it also has significant meaning in the Greek Orthodox religion and the wedding ceremony (everything is done 3 times). Below that is a post card from Oahu, Hawaii (our most recent vacation just last month) and then the menu from our wedding. The black and white pictures are engagement, wedding and honeymoon respectively. Then another favorite wedding shot.
Obviously there are lots of items from our wedding since it was just last year- I had these mementos in a box and I figured why not put them where we can see them? I'm sure most of these will be replaced eventually- especially once we start a family in the future (lots of baby pictures I'm sure). But for now they are where we can enjoy them and remember that special time.
I think this space will end up being a great place to showcase those happy moments that help shape our life together.











.JPG)





.JPG)
.JPG)
.JPG)





